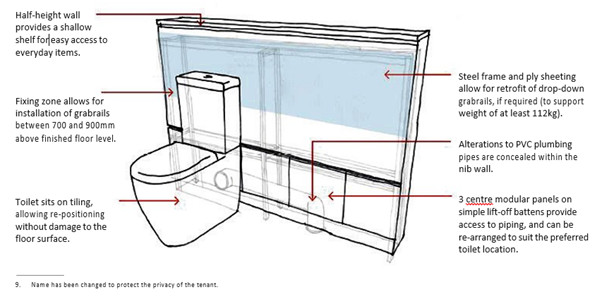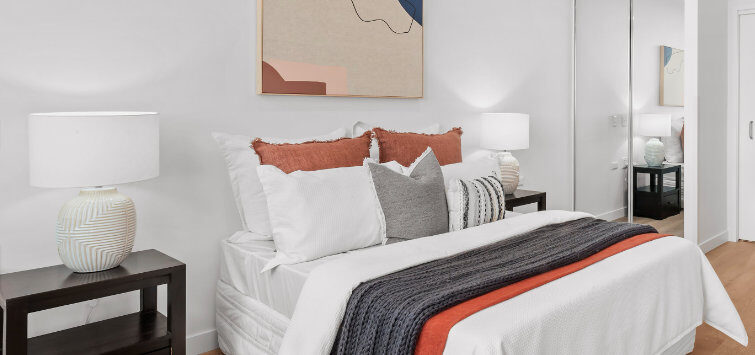
Making it Jane’s home
Tenants’ needs realised through dwelling customisations
Jane9 is a customer Victoria. She has been living there since November 2021 and is pleased with how the dwelling has been customised to suit her needs. Jane left her previous SDA dwelling to move into an MSAS apartment because it, and her previous provider, could not deliver the modifications she needed to live more independently. This made it difficult for Jane to achieve her rehabilitation to improve her mobility.
Martin & Powlett offered Jane a base level of build that allowed her to make the modifications she required, including changes to the toilet, bidet setup and flooring. Starting with the bathroom, the high-quality tiles installed enhanced Jane’s grip and stability, enabling her to complete safe standing transfers.
Another bespoke customisation feature of the design is that it allows tenants to relocate the toilet to enable the easiest transfer for them. This is achieved by a design incorporating a P-trap cistern and a “false” wall behind the toilet to conceal the plumbing. The modular panels lift off to provide access to piping. This design allows for the relocation of the pan 450mm to the left or right at minimal cost to facilitate either a corner or central position in the bathroom.
Jane liked that she would be able to position the toilet to suit her transfers. The toilet also enables her to install her bidet once it is included in her NDIS plan as an item of assistive technology.
Moving to the kitchen and living area, the base design timber flooring was unsuitable for Jane’s two mobility needs:
- to self-propel a manual wheelchair and use a power wheelchair with ease, and
- to support her to walk short distances with crutches and braces.
Jane’s goal is to be able to walk short distances in her home, allowing her to improve her health and regain some independence.
Her previous experience was that flooring changes were too expensive. Jane was therefore very happy the dwelling could be customised to her specific needs.
The clinical assessment of her needs indicated a hard, even, non-slip surface was required to achieve the outcome required. After assessing numerous flooring combinations with an Occupational Therapist and physiotherapist, a vinyl with a suitable underlay was selected for the laundry, kitchen, and lounge room. The vinyl had a high-quality finish and looked very similar to the original timber. Jane was overjoyed to move in and start fresh – a home that allowed her to set her goals in motion.

